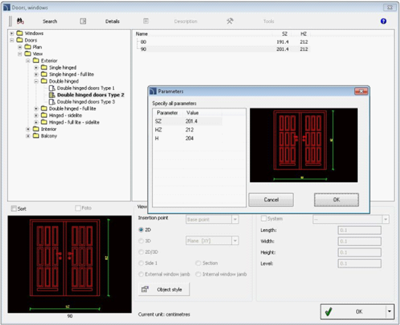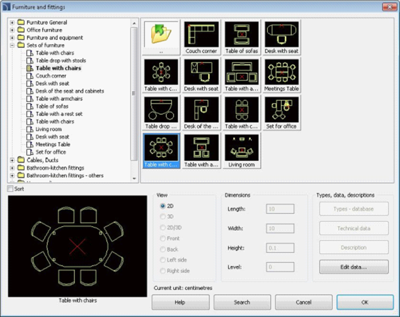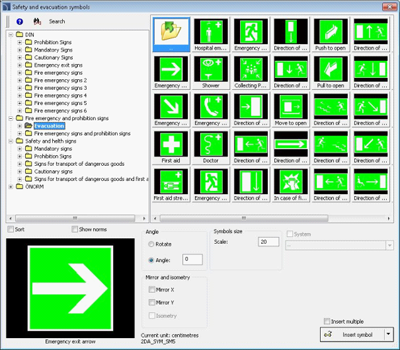CADprofi Architectural
- CADprofi Architectural
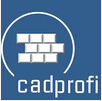
- Product Info
CADprofi Architectural Features
- Features
Composite walls, the ability to specify any wall construction.Parametric woodwork (doors and windows). Plan, cross-section, and elevation views.A library of furniture, sanitary ware, etc.Architectural symbols: plan description, spot heights, opening and wall penetration symbols, woodwork symbols, etc.Architectural dimensioning at any numeric accuracy.Drawing and editing emergency escape routes and plans.Library of workplace health and safety and fire-safety symbols.
- Features for all modules:
Fast design work using symbols and object in One-Click technology.Automatic numbering wizard.Manager of custom user content (blocks, drawing frames, symbols, etc.).Automatic bill-of-materials generation; the BOM can be printed or exported using many target file formats, including pdf, rft (doc), xls, xml, csv, etc.Automatic generation of visual symbol legends.Library of equipment by leading manufacturers of many industries.Metric and imperial units available.On-line updates.




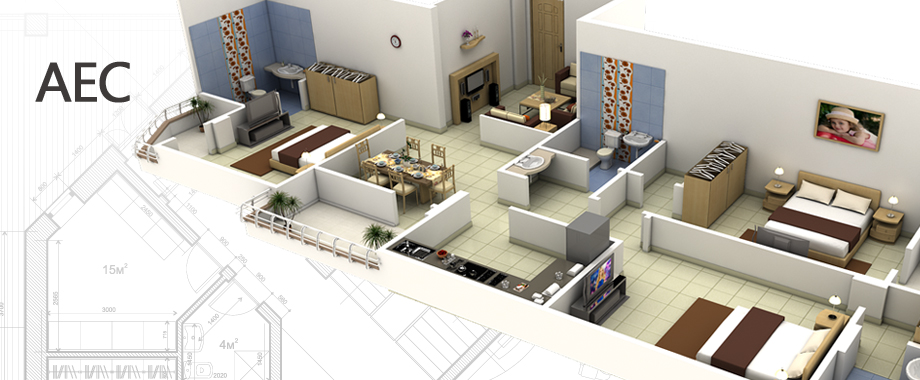
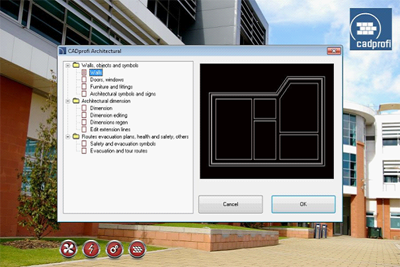
.png)
